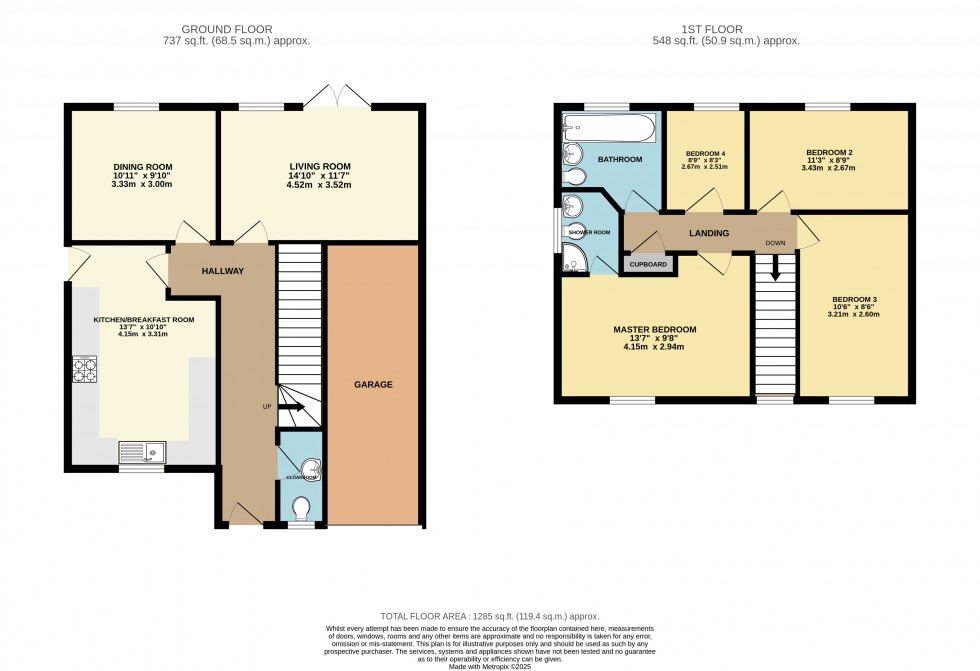Arins Property Services is delighted to present this well-maintained four-bedroom detached family home, located in the highly sought-after suburb of Lower Earley. The ground floor accommodation comprises an inviting entrance hall, cloakroom, spacious living room, dining room, and a refitted kitchen. Upstairs, the first-floor accommodation includes a landing, a master bedroom with an ensuite shower room, three additional generously sized bedrooms, and a family bathroom. Externally, the property features driveway parking for three vehicles, an integral garage, and an enclosed rear garden. The property is conveniently positioned within walking distance of the Maiden Lane Centre, offering a range of shops and amenities, and Hawkedon Primary School. Maiden Erlegh Secondary School is also nearby, making this an ideal family location. The ASDA superstore complex is a 20-minute walk away, with the district centre nearby offering further retail options, including M&S, Iceland, and various eateries. For leisure, the Loddon Valley Leisure Centre, featuring a 25-metre swimming pool, is just a short walk away. The property benefits from excellent transport links, with the A329M and M4 motorway easily accessible, providing convenient routes for commuters. Additionally, there is a local bus stop offering a 30-minute journey into Reading town centre. Reading Mainline Railway Station, on the Elizabeth Line, provides fast connections to London Paddington in under 30 minutes. This property offers exceptional family accommodation in a prime location. An internal viewing is highly recommended to fully appreciate what this home has to offer.
3.31m x 4.15m (10' 10" x 13' 7")
4.52m x 3.52m (14' 10" x 11' 7")
3.00m x 3.33m (9' 10" x 10' 11")
4.15m x 2.94m (13' 7" x 9' 8")
1.34m x 1.85m (4' 5" x 6' 1")
3.43m x 2.67m (11' 3" x 8' 9")
2.60m x 3.21m (8' 6" x 10' 6")
2.51m x 2.67m (8' 3" x 8' 9")
2.51m x 2.67m (8' 3" x 8' 9")

Register today for property updates
Register
60 - second instant online valuation
Get a valuation